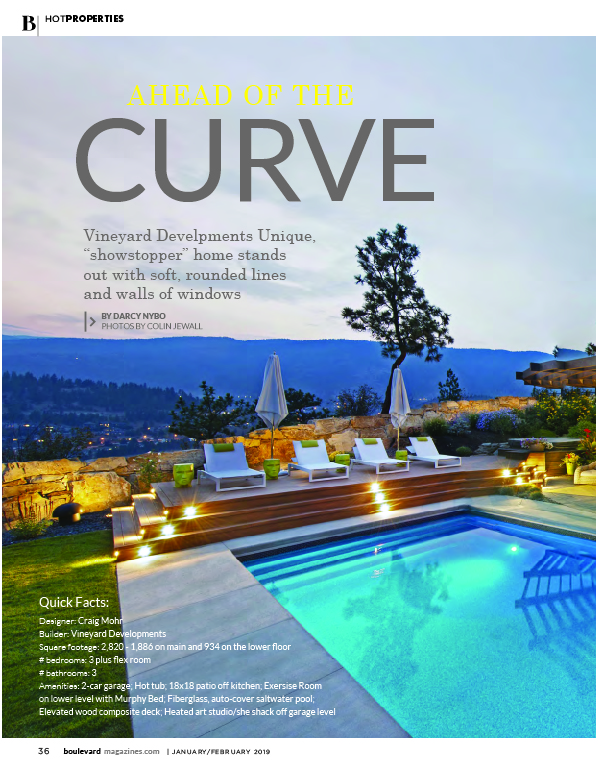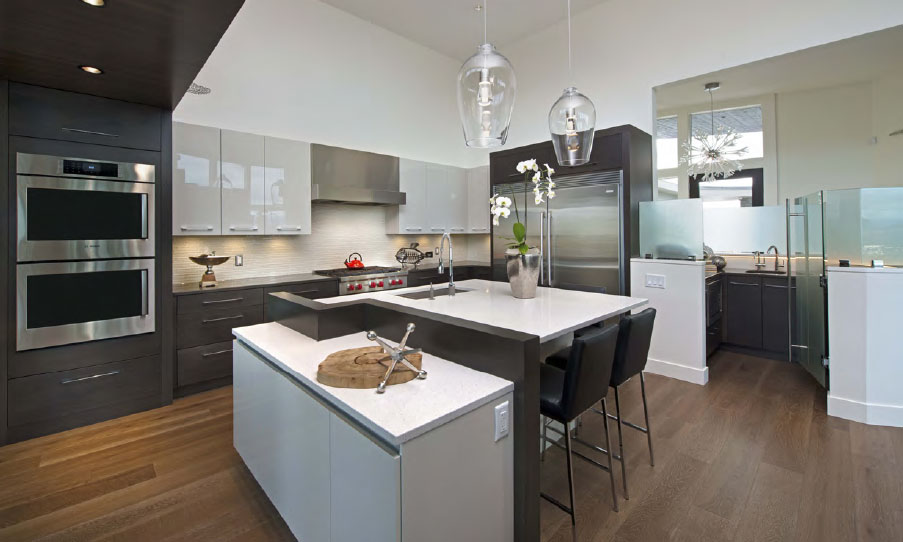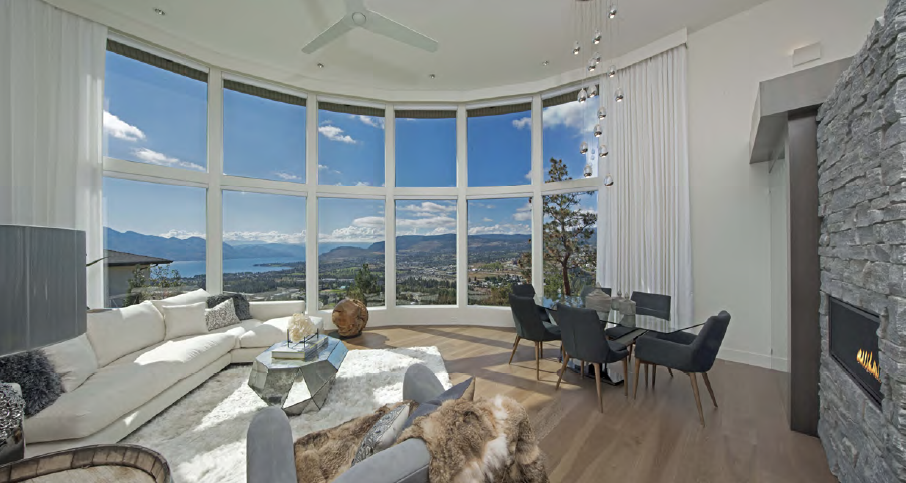Boulevard Magazine Jan-Feb 2019
“People stop all the time to look at it because it has a real curvy sex appeal to it …
The lines of the home are soft and rounded. Nature is not linear. The mountains are
curvy; the lake has curves. I love building homes that have a softer look to them.”
The soft, rounded lines of builder Craig Mohr’s Vineyard View house immediately stand out in contrast to the right-angles of neighbouring luxury homes in West Kelowna. Craig, who owns, operates and designs homes for Vineyard Developments, prides himself on creating unique and livable homes in the Okanagan. “The original owners came to me in 2015 and wanted something impossible,” Craig says, as he recalls the story behind this stunning build. “They asked for a rancher-style home with a patio off the kitchen area, combined with a half walk-out on the lower floor. I told them in order to do that we would have to find a side-sloped lot where we could create the rancher on the top floor and a walk out on the lower level.” After searching the area, Craig found the perfect lot in West Kelowna. With it, he could create the rancher style home with an upper patio and a partial walk-out basement — all with a lake view. And his vision didn’t stop there. “We created sloping pathways around the house so you don’t have to take stairs if you don’t want to,” he says. “You can park at the front of the house and take the walkway to the lower level and pool area, or continue on and follow the path up to the ground level patio off the kitchen. So when company comes to visit in the summer, they don’t have to walk through the house to get down to the pool and lower patio area. It’s also easy access to the kitchen through the quad sliders.”
He adds: “There’s great views from up here and we installed infrared heaters and a glass divider to keep the wind off the kitchen patio without obstructing views.” The house design stops guests and passersby in their tracks. As you approach the front door, an arched wall of windows on the left draws the eye and contrasts nicely with the angles and stone of the entrance, and the two-car garage to the right. Craig added an exterior courtyard here to take advantage of the morning sun and mountain views. Upon entering the house, numerous design elements emerge without competing with one another. The first features of note are the soaring, 14-foot ceilings and that wall of windows. A frosted glass pony wall hides a mini butler’s pantry and allows for an unobstructed view of the custom-made light fixtures as well as the great room and view beyond. The floors and stairs to the lower level gleam in brushed white oak. To the left of the entrance sits a flex room, with its own wall of curved windows, that overlooks the street. It’s a perfect office/den area, or, slide the etched-glass barn door closed, and a private area for guests is created, complete with its own bathroom and closet. Turn right from the front door and you’re headed to the master suite, with its walk-in closet, soaker tub, rain-head shower and private toilet area. The walk-in closet conveniently leads into the laundry room and then out into the garage. “It works well,” says Craig, “because you can get up, get ready, get dressed and leave the room without disturbing someone who might be still sleeping.”
Just off the garage is a heated artist studio that leads out to the upper level deck. Back at the front entrance, it’s a few short steps into the great room with its magnificent views of the lake, mountains and city lights. “The client wanted a great room, but didn’t want to see the kitchen from the dining area. We created a see-through wine cellar attached to a two-way, stone-front gas fireplace to divide the space, while still giving an open feel into the kitchen.” A lot of thought went into the custom kitchen. The island allows people to face each other while enjoying beverages or a meal. Attached, and to the left of the island, sits a counter/ storage area. Set slightly lower than the island, it’s the perfect height for baking and preparing dishes. Add to that a six-burner gas stove, double-door fridge, a double wall oven and in-island dishwasher, and you’ve got a kitchen made for home chefs. At the entrance to the kitchen, behind a pony wall topped with etched glass, is a unique butler’s pantry. “The owners wanted a butler’s pantry; however, the footprint of the home did not allow for a traditional one. Instead we created a six-by-five-and-a-half-foot area with small appliance storage, a sink with instant hot water for coffee and tea, and a microwave.” This lowered, etched-glass wall allows natural light to flow throughout the home, and gives a straight line of sight to a stunning, pendant teardrop light fixture above the dining table. “I spent hours creating that custom canopy and the different lengths for the teardrop pendants,” says Craig. “It’s an eye-drawing focal point from the front door and the great room, but it does not take away from the great views. In fact, all the light fixtures in the house are very strong. There are hand-blown fixtures above the kitchen island, two large, snowflake lights between the front entrance and the staircase, and the dining room fixture.” The lower level of the house is cosy and functional. There’s an entertainment room with a wet bar, a 72-inch TV, a round wall of windows (mimicking the upper floor) and an entrance out onto the lower patio, pool, hot tub and raised deck. A suspended trellis above the outdoor living space that leads to the pool area provides shade when needed. The lower floor is chock full of storage spaces as well as a mechanical room and crawl space. Overnight visitors will find themselves very comfortable in either of the two guest rooms. There’s also a stacking washer and dryer on the lower floor to use for pool towels. Inside and out, this home is really a showstopper and stands out in its uniqueness compared to other homes in this subdivision. “People stop all the time to look at it because it has a real curvy sex appeal to it,” Craig says. “The lines of the home are soft and rounded. Nature is not linear. The mountains are curvy; the lake has curves. I love building homes that have a softer look to them. They draw attention because of that.” Mohr’s passion for design shines through as he talks about the homes he designs and builds. “People weren’t meant to live inside a box, so I try to mimic nature for the interior living space as much as I can. People are most comfortable in nature and I want them to be comfortable in their home. My philosophy is to build value for my clients by creating something that is unique but not awkward. It’s a very fine line you draw as a designer — to create a home that is distinctive and appeals to the masses.” This home is the perfect testament to that philosophy.



