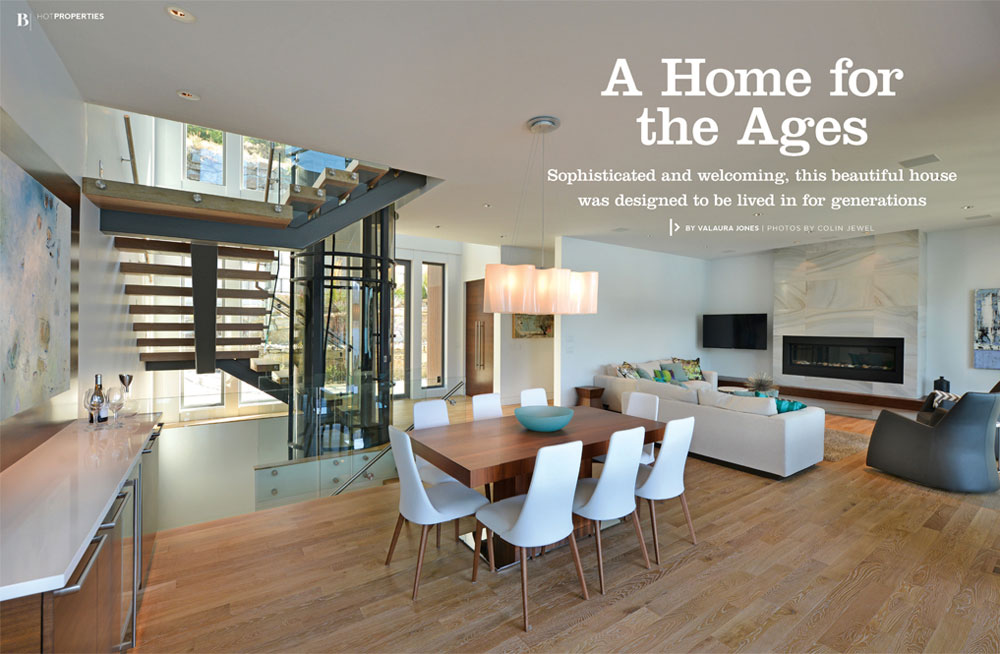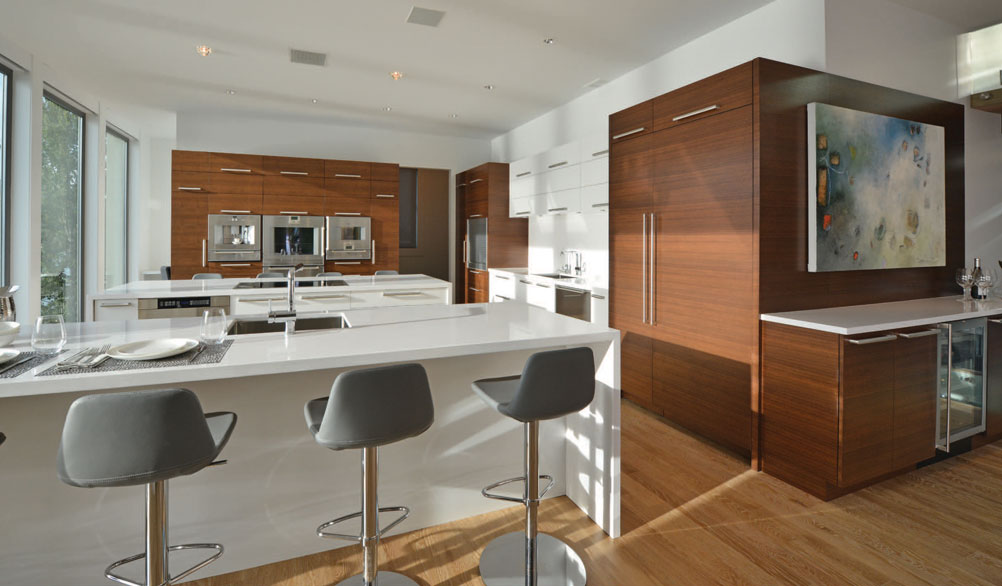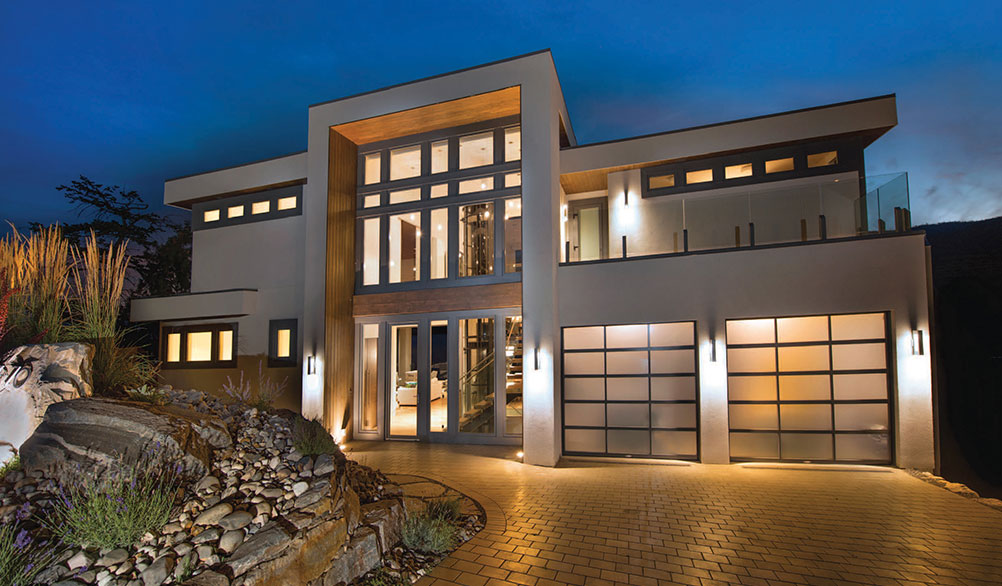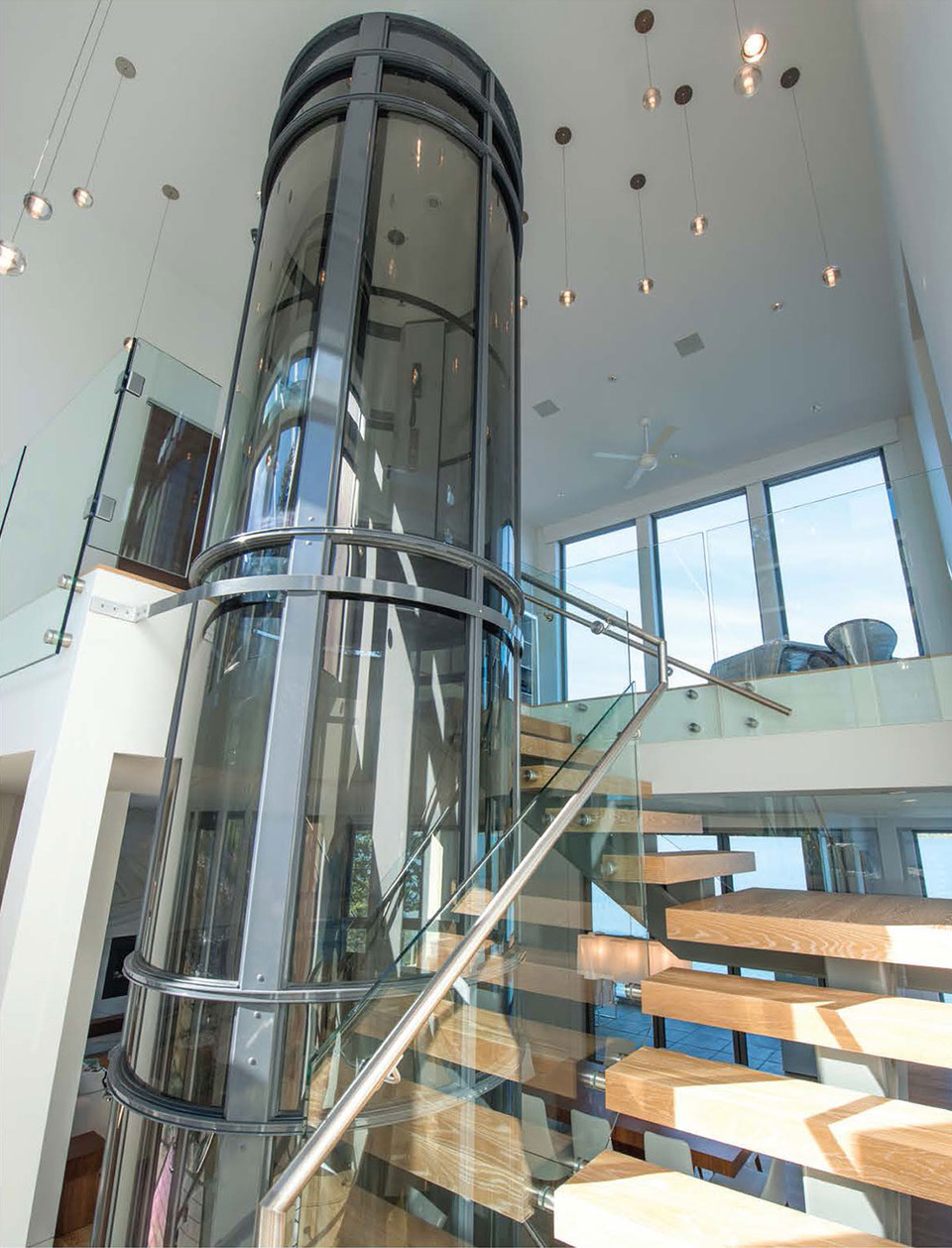Boulevard Magazine May-June 2019
A Home for the Ages
Sophisticated and welcoming, this beautiful house was designed to be lived in for generations
“It’s sophisticated but still welcoming and you see those touches of the beach in details such as the wave-like tiles cladding the fireplace. Then there are the modern touches like the recessed baseboards, and we didn’t put trim or casing on the doors in order to keep it clean.”
Quick Facts:Design time: 8 months initial + 4 months for redesign
Build time: 11.5 months
Square feet: 4,377
4 bedrooms
4 full bathrooms
2 half baths
Den on main floor
Notable features: Pneumatic vacuum elevator; 2-car
garage; 3 decks, including an upper level hot tub with
direct access to guest shower; accordion windows;
steam shower; temperature-controlled wine wall
Don’t let the clean lines fool you; simplicity is difficult. For Craig Mohr, owner and designer at Vineyard Developments, it is an art form.
As we stand outside the contemporary home that is nestled between a cliff-face to the front and a glittering Okanagan Lake to the rear, Craig describes some of the challenges that went into construction. The home is located near Vernon along a series of winding roads that take you high up the hillside and back down again. Not exactly ideal for bringing in materials, but a piece of cake compared to the limited staging area on the smaller lot. Extra care was also needed for the foundation work as Craig wanted to set the home below typical “ground level” in order to get his clients closer to the water.
His clients, Bern and Donna, are drawn to the water and wanted a vacation home that would welcome the entire family to refresh and recharge together. They requested a home that was modern, simple and totally different from their more traditional farmhouse on the Prairies. The homeowners already had a home plan but in getting to know them, Craig had some ideas of his own. With their blessing, he went back to the drawing board to create something special for their children and grandkids.
The result is a home that is chameleon-like. It is indeed modern and simple, but it is also incredibly practical and designed to be lived in by, and for, generations.
Walking through the expansive front doors, I’m greeted by a futuristic, tubular elevator that is wrapped by a mono stringer staircase with glass railings. The floors are a beautiful, blonde brushed oak, and the Cascadia fibreglass windows let in streams of light, despite being nestled down a half-storey and facing a rocky hillside. The pendant light fixtures overhead are suspended at varying heights to look like stars once the sun has set. But most of all, I am transfixed by the view of the lake and lush hillside from the wall of windows opposite.
“I’m from Alberta myself, so I’m always aware of how dim winters can be here in the Okanagan. I design all of my homes to have lots of natural light,” says Craig.
The informal great room offers clear sight lines between the living room, dining area and kitchen, yet the spaces still feel distinct, thanks to a combination of layout and furnishings. Craig teamed up with Nicole Begrand-Fast of Begrand Fast Design to select many of the interior finishings, from the flooring through to the artwork. Her team also worked with Craig to develop a kitchen layout that maximizes views and family time.
Bern and Donna both enjoy cooking and it’s clear to see that the kitchen was a top priority for the hospitable couple. Subtly cantilevered over the floor below, the kitchen feels as though it is suspended above the yard and lake. The gleaming white quartz waterfall counters are balanced with walnut match grain
cabinets that create the perfect frame for top-of-the-line Gaggenau
appliances.
To say that the layout is inspired would be an understatement. The kitchen boasts two islands, each with seating that faces inward so that the cook can always be in the heart of the conversation and one’s back is never to the view. There is counter space galore for celebrating milestone birthdays, prepping for holiday dinners or making cookies on a Sunday afternoon.
At the far corner is an office nook for Donna. A place to store her cookbooks, catch up on emails, or sit and chat with her family as she looks out over the water. The practicality continues in the dining room with a spacious built-in buffet and a table that expands to comfortably seat 12 people.
“I would describe this home as ‘formal beachy,’” Craig smiles. “It’s sophisticated but still welcoming and you see those touches of the beach in details such as the wave-like tiles cladding the fireplace. Then there are the modern touches like the recessed baseboards, and we didn’t put trim or casing on the doors in order to keep it clean.”
Upstairs, the master suite is perfectly spacious but not at all wasteful. The master bathroom offers a luxurious, free-standing tub as well as a steam shower. The free-standing double vanity has a massive mirror that bounces light around the room. The master bath also opens onto a walk-in closet that features its own washer and dryer (a second set is available for guests on the lower level). Crucially, everything in the master suite is future proofed for the homeowners, with accessibility top of mind throughout the home.
Two flights downstairs, I meet the gracious homeowners, who are enjoying some drinks with a friend. The windows are flung open and the radio on. The lower level of the home is clearly the place to be, complete with two pub tables backed by a refrigerated wine wall. The wet bar’s windows open onto the outdoor patio, perfect for passing drinks through to guests lounging around the outdoor firepit or to help load up the boat.
“It’s our happy place,” Bern smiles. “The water is such a relaxing thing and the way our kitchen is set up with the full length windows and the islands that are parallel, you’re just sitting right over top of the lake drinking your coffee.”
“We just love the light and the brightness,” Donna explains. “We always have a beautiful view, especially on the main floor where you look out and you can see the expanse of Okanagan Lake… It works really well for our family.”
One can easily imagine this house full of life as the grandchildren run around in bare feet after a day spent boating with grandpa — it’s a place where sandy bare feet are as welcome as laughter.
Standing at the end of the dock as the sun begins to dip in the sky, I ask Craig what his favourite part of the house is. “You know, I don’t know if I have a favourite thing. It’s just a great house. I love this house.”




